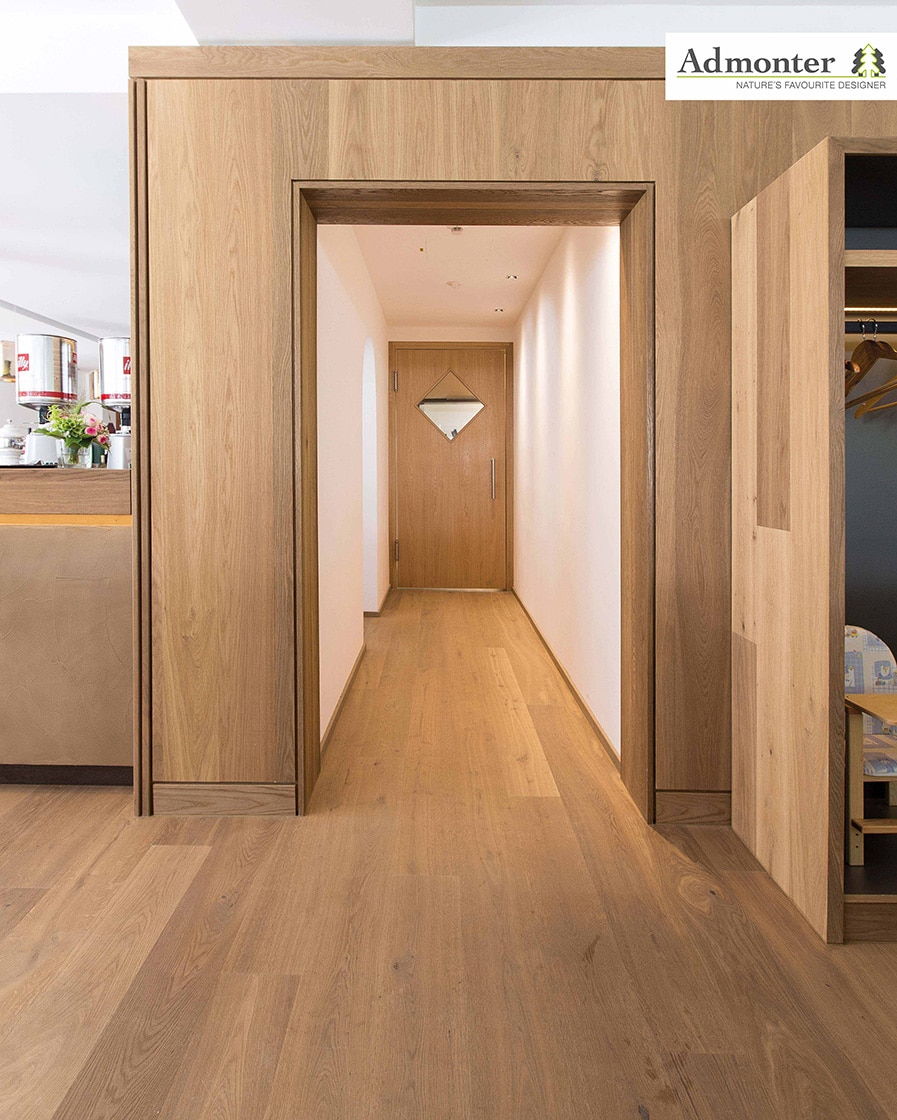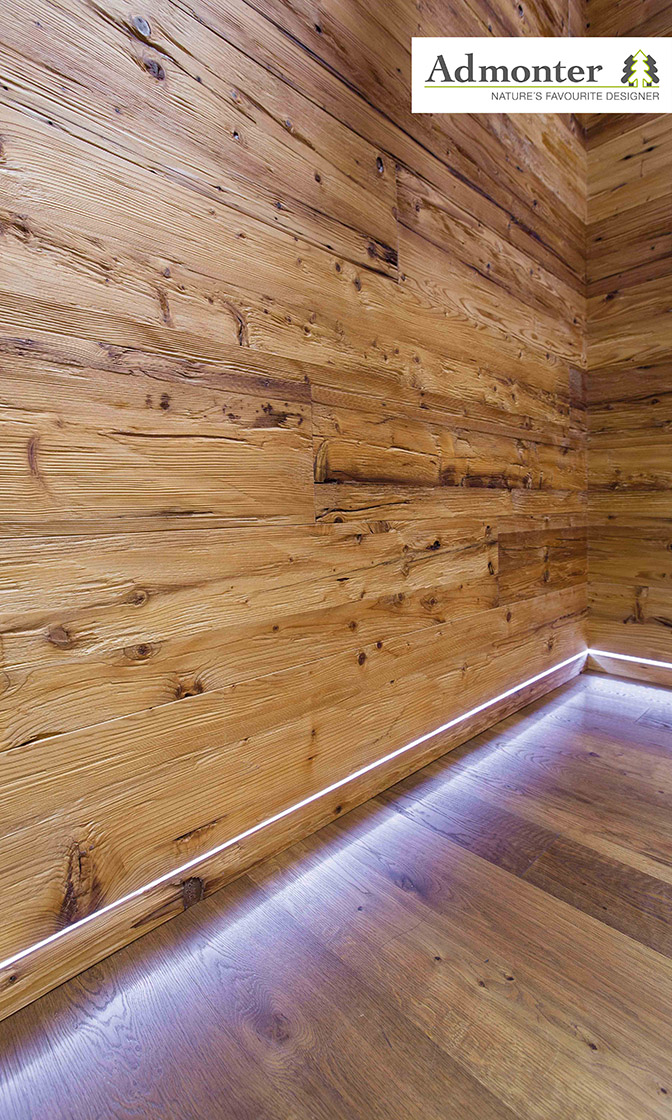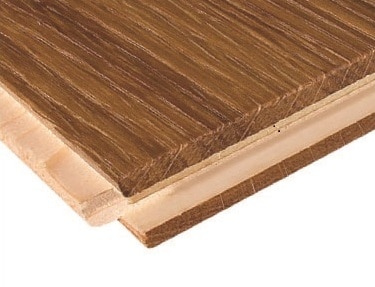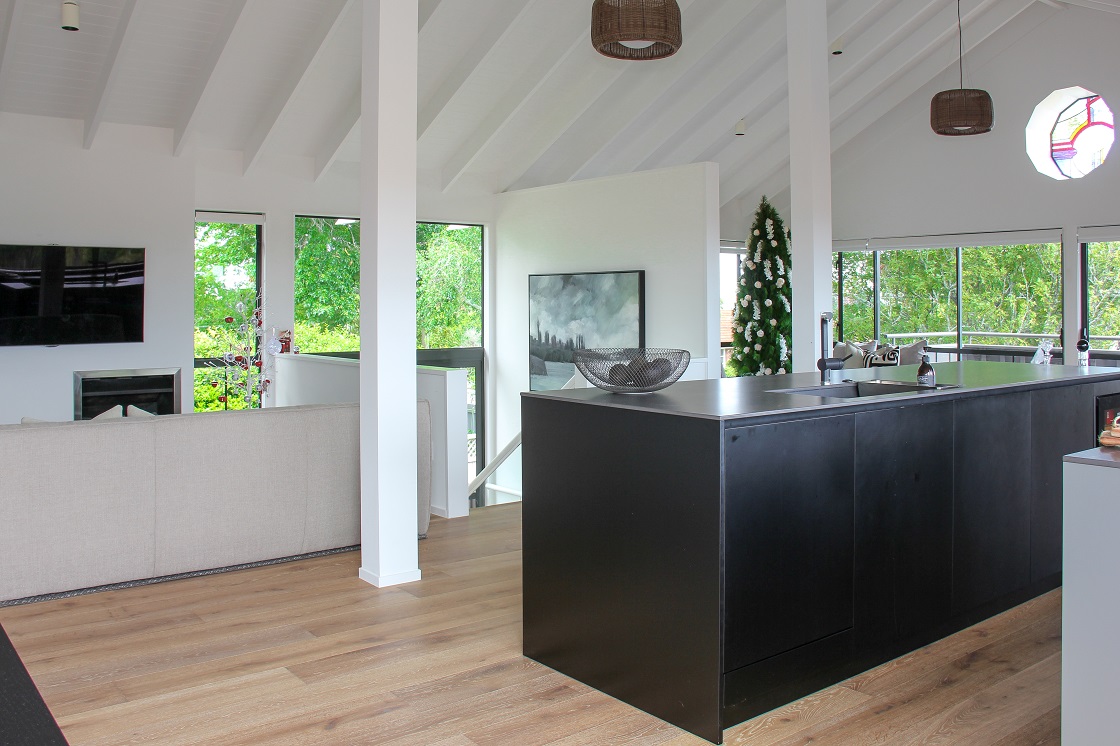Gaps Between Floorboards
Hardwood floors are renowned for their enduring allure, yet the issue of noticeable gaps between floorboards, especially in older urban villas, is a common challenge. Despite advancements in engineered wood flooring, these gaps persist due to the intrinsic qualities of real wood. This piece delves into the origins of these gaps, their impact on aesthetics, and practical remedies for homeowners.
1. Grasping the Inherent Traits of Wood:
Real wood, the primary material in engineered boards, has a distinctive property of expanding and contracting with shifts in humidity. Analogous to a sponge, wood expands when saturated with water and contracts as it dries. Moreover, the organic nature of wood may result in slight bending of floorboards, deemed normal.
2. Aesthetic Contemplations:
While engineered wood flooring mitigates gap occurrence, it doesn’t eradicate them entirely. Homeowners hold diverse views on these gaps; some embrace them as part of the genuine charm of real wood floors, while others lean towards a more seamless appearance. The choice between click-lock systems and traditional tongue and groove joining systems influences gap likelihood.
3. Click-Lock Systems vs. Tongue and Groove Joining:
Click-lock systems, prevalent in laminate flooring, provide a seamless look by securely binding floorboards, accommodating collective expansion and contraction. In contrast, tongue and groove joining systems may exhibit gaps between boards and other design elements, such as stair nosings. Both systems find widespread acceptance in the architectural and design community.
4. Tackling Gaps:
Homeowners averse to visible gaps have options to minimize their impact. Click-lock systems, especially when installed floating over underlay, diminish gap visibility. Alternatively, larger gaps can be addressed with colored fillers, preserving the authenticity of real wood while addressing aesthetic concerns.
5. Climate Conditions and Seasonal Fluctuations:
Gaps in wood floorboards may become more apparent during or after installation, but it’s crucial not to panic. Immediate post-installation gaps can be lessened with colored filler, while those developing over time may naturally close up with changes in climatic conditions and seasons. Manufacturers recommend maintaining interior humidity levels between 40-60% to minimize floorboard movement.
Understanding the nature of gaps between wood floorboards, appreciating the available aesthetic choices, and knowing how to address and minimize these gaps contribute to a comprehensive approach for homeowners seeking the perfect balance between the allure of real wood and a visually appealing floor.





